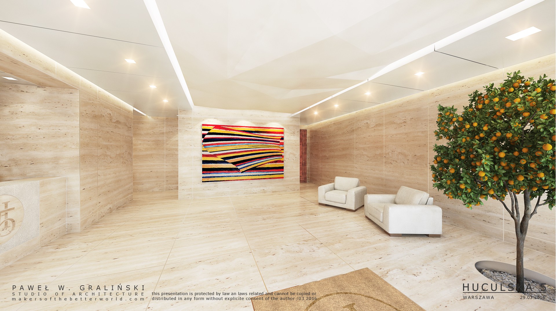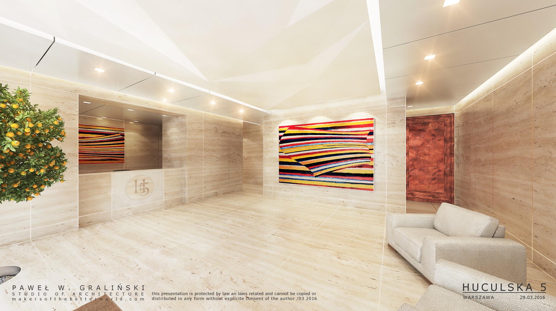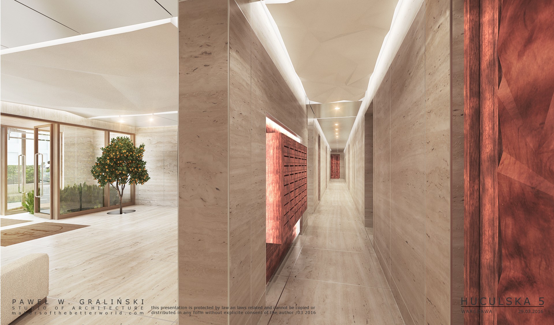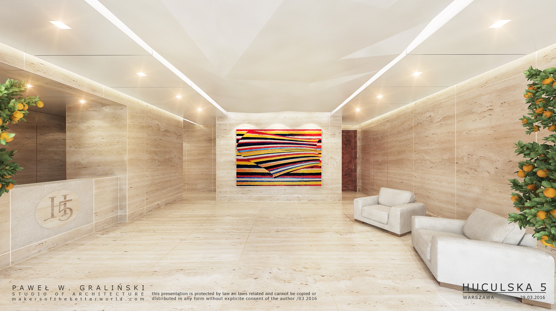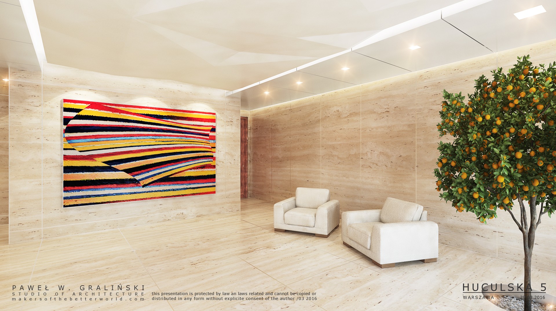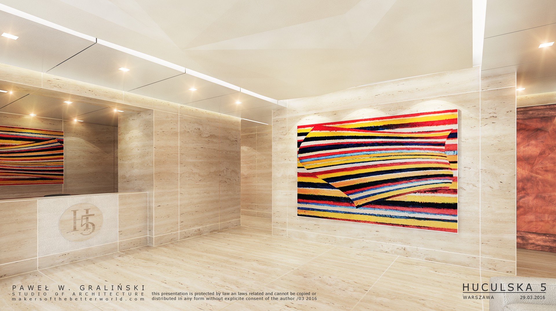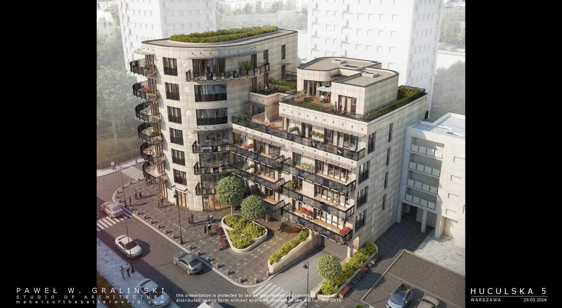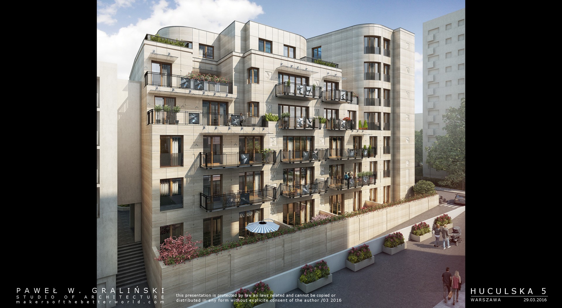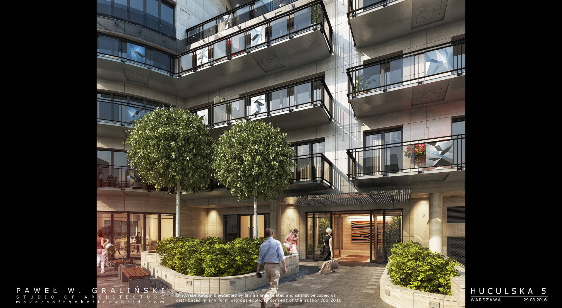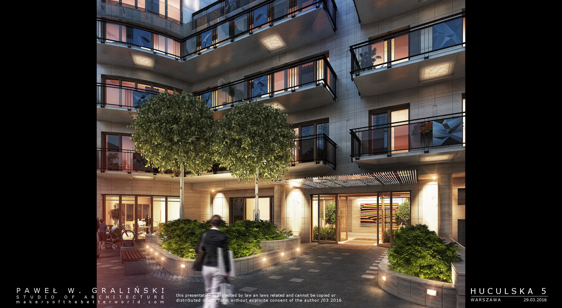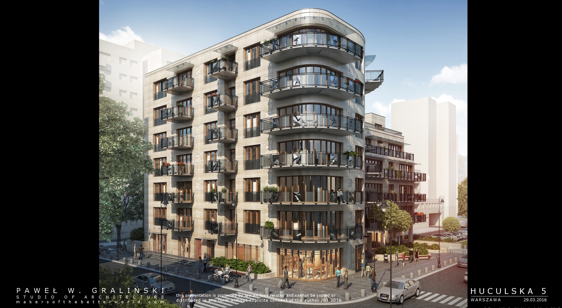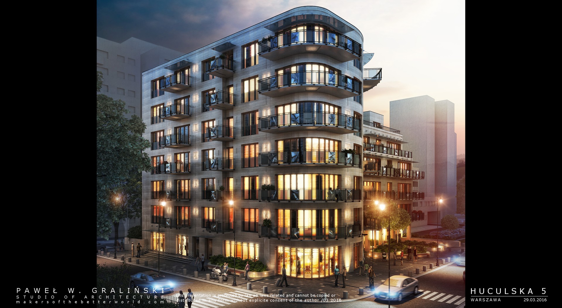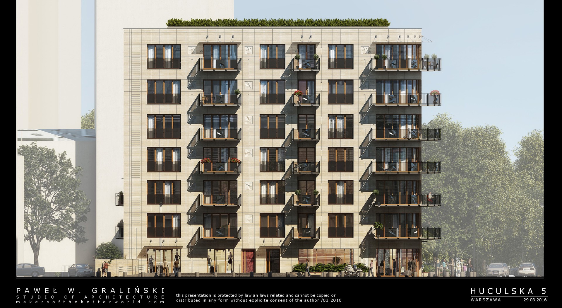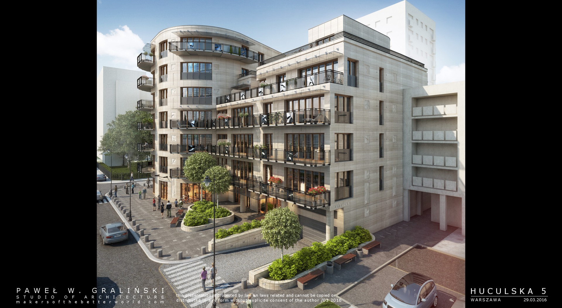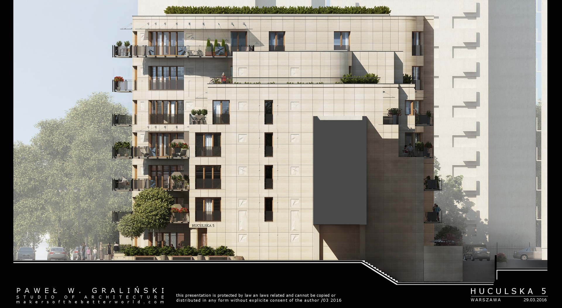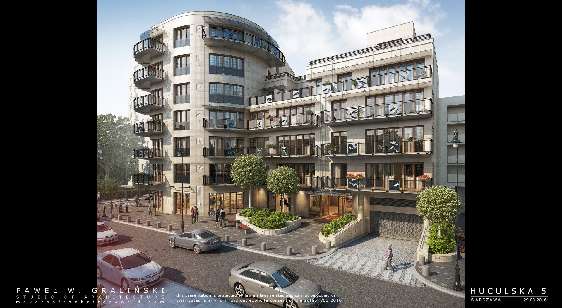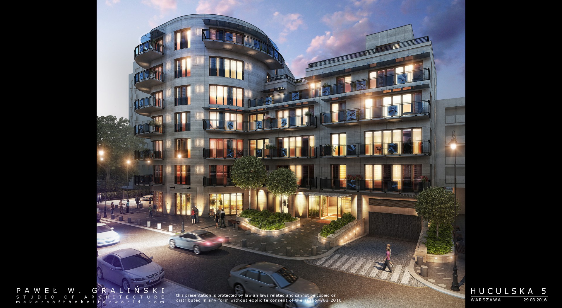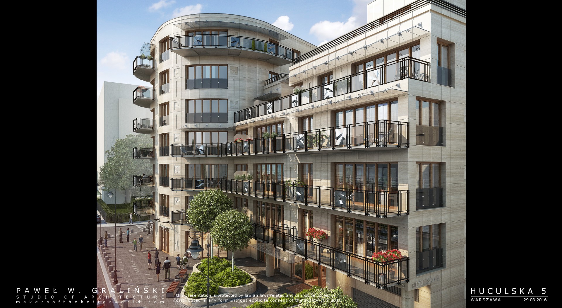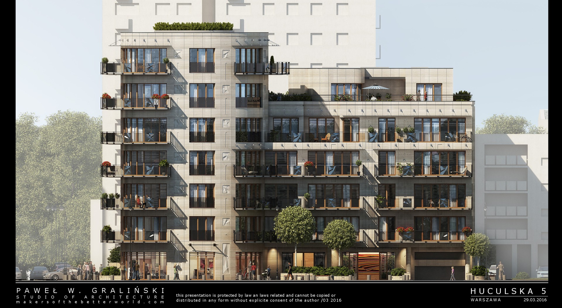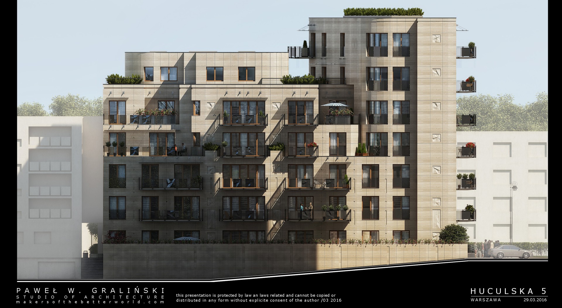Pawel W. Gralinski
My designs are created in infinite space of my imagination.
They always relate to human scale in ennobling and dignity restoring proportions.
They manifest genius loci of the place or create it where order has been violated.
One and only.
Timeless.
Architecture
I was looking for expression harmonious to its surroundings.
The location required extraordinary crystallization, a form exemplified by combination of softly drawn, subtle curves and varied heights.
Dynamic, frozen in its spiraling move to the stars, yet expressing in itself the classic connection to the earth, balanced proportions, but also lightness.
Every details will attract attention and will be discovered, maybe during the seventh time, maybe after a year ? grasping time in the standstill; arresting spell.
Please be invited. I invite also those who already now try to define the style of this architecture.
This is my modernisme romantique?
Architecture of Interiors
The interiors are coherent to architecture of the building with purity of form, material of Italian Travertine and continuation of story telling about unique star constellations rosettes of lobby ceiling, the rosettes of doors. In entry to the lobby I have designed place for two life citrus trees, blossoming, vibrating and scenting the sun with real fruit of the lemon, supported by special ligh source compensating for scarce sun light in geography of north Europe. It is to
be warm here.
This is to be your home.
Materials
Italian Travertine Classico cut on facades and its rosettes and in interiors of common use areas, charming granite Giallo Venetian flamed for uniqueness surface on balcony floors, brushed stainless steel, black steel, glass, but also exotic wood of Bubinga of exceptional toughness with unusually rich and organic pattern. Painstakingly elaborated detail and perfection of finish.
Illustrations and Animation
The design is alive under realization and details are becoming exacted in workshop level of elaboration in coordination with craftsmen.
Hence, the illustrations and animation enclosed herein once reflecting the overall ambiance may differ in small particulars from final result.
Pawel W. Gralinski, Architect / Warsaw, April 2016
Project
Luxury Apartment Building
Location
5 Huculska St., Morskie Oko
Warsaw, Mokotów
Investor
KDP Group
Author
Pawel W Graliński, Architect
Elaboration
Pawel W. Graliński
Studio of Architecture
Realization
Permit for Use 2016
